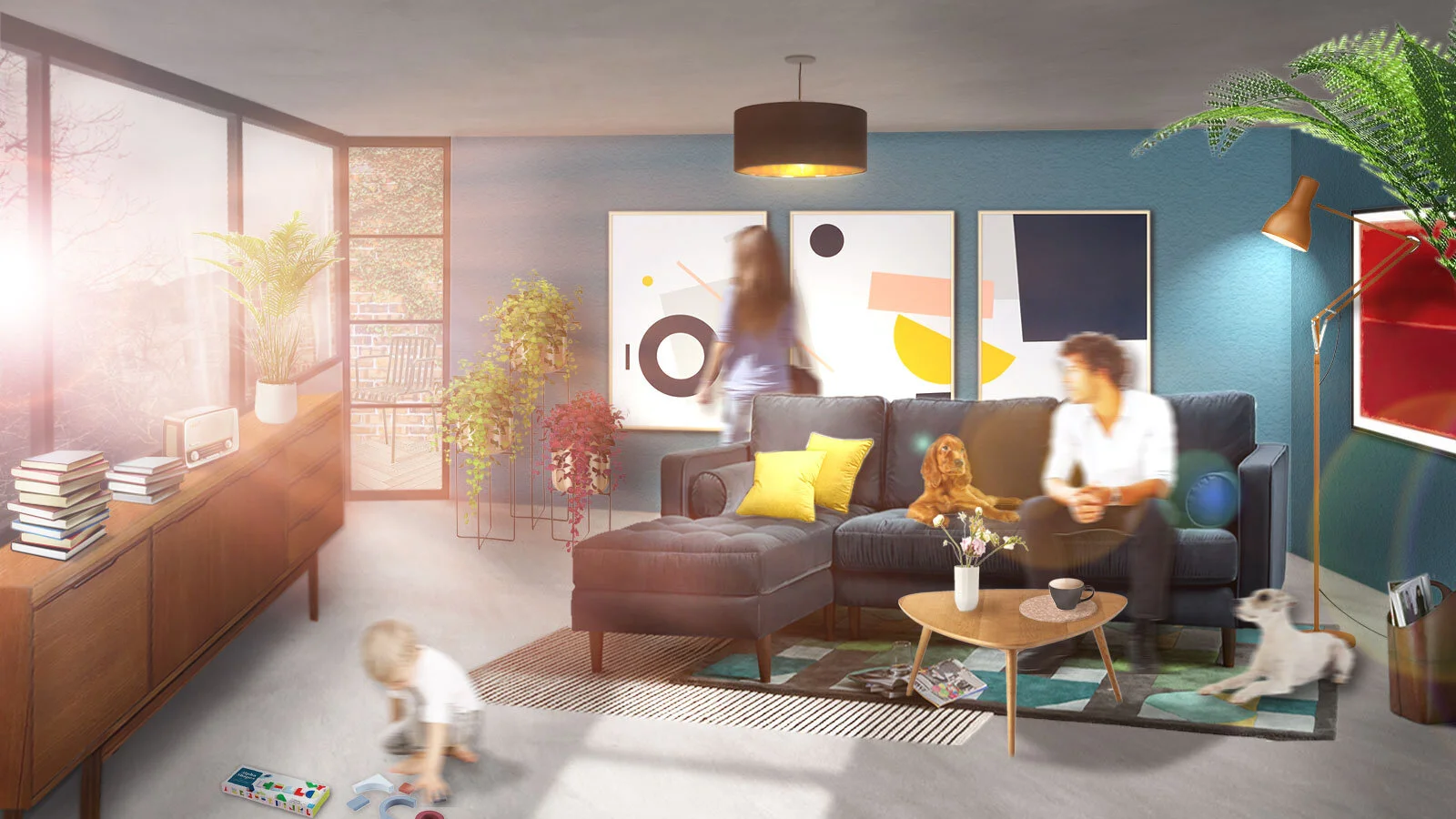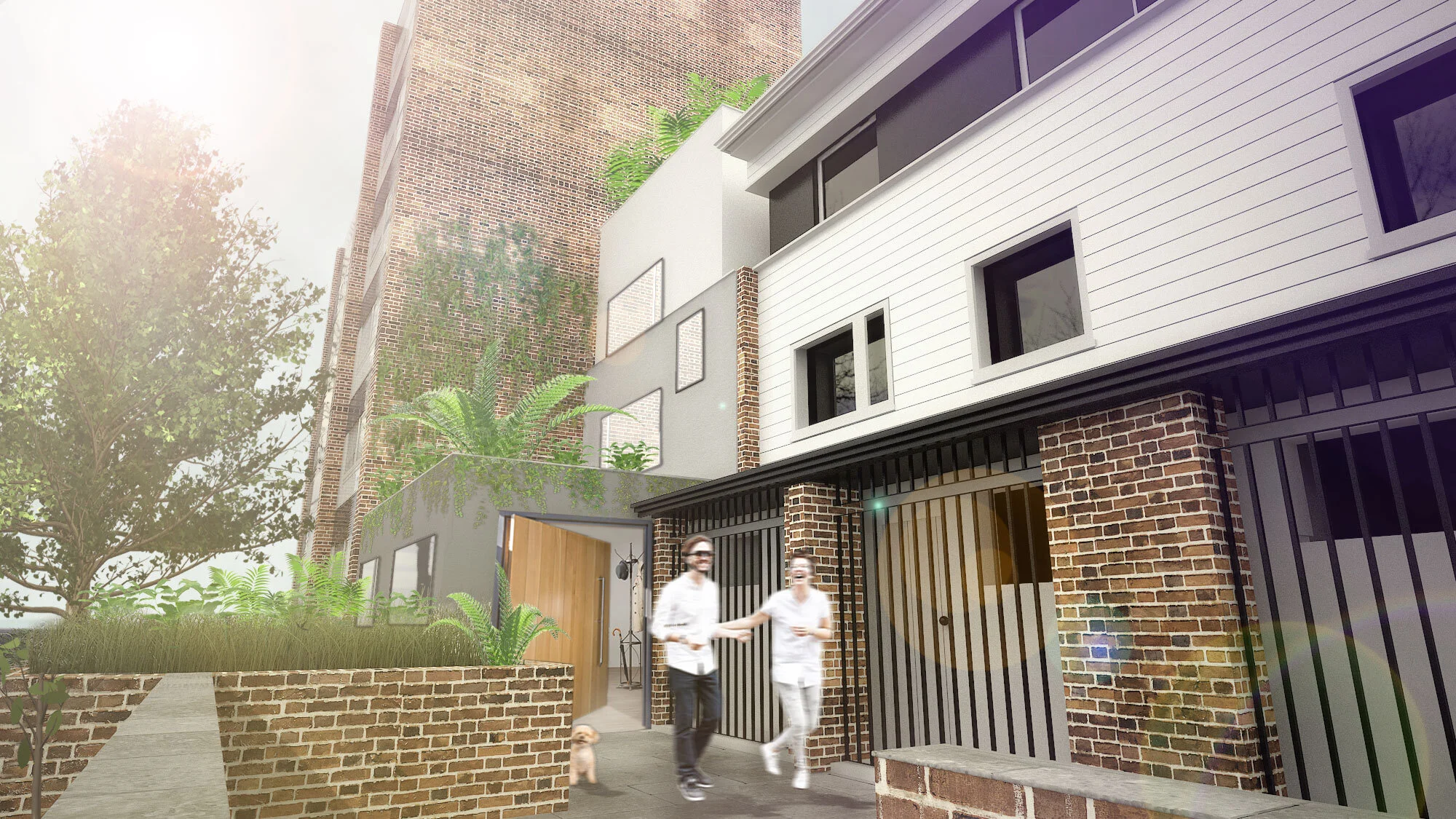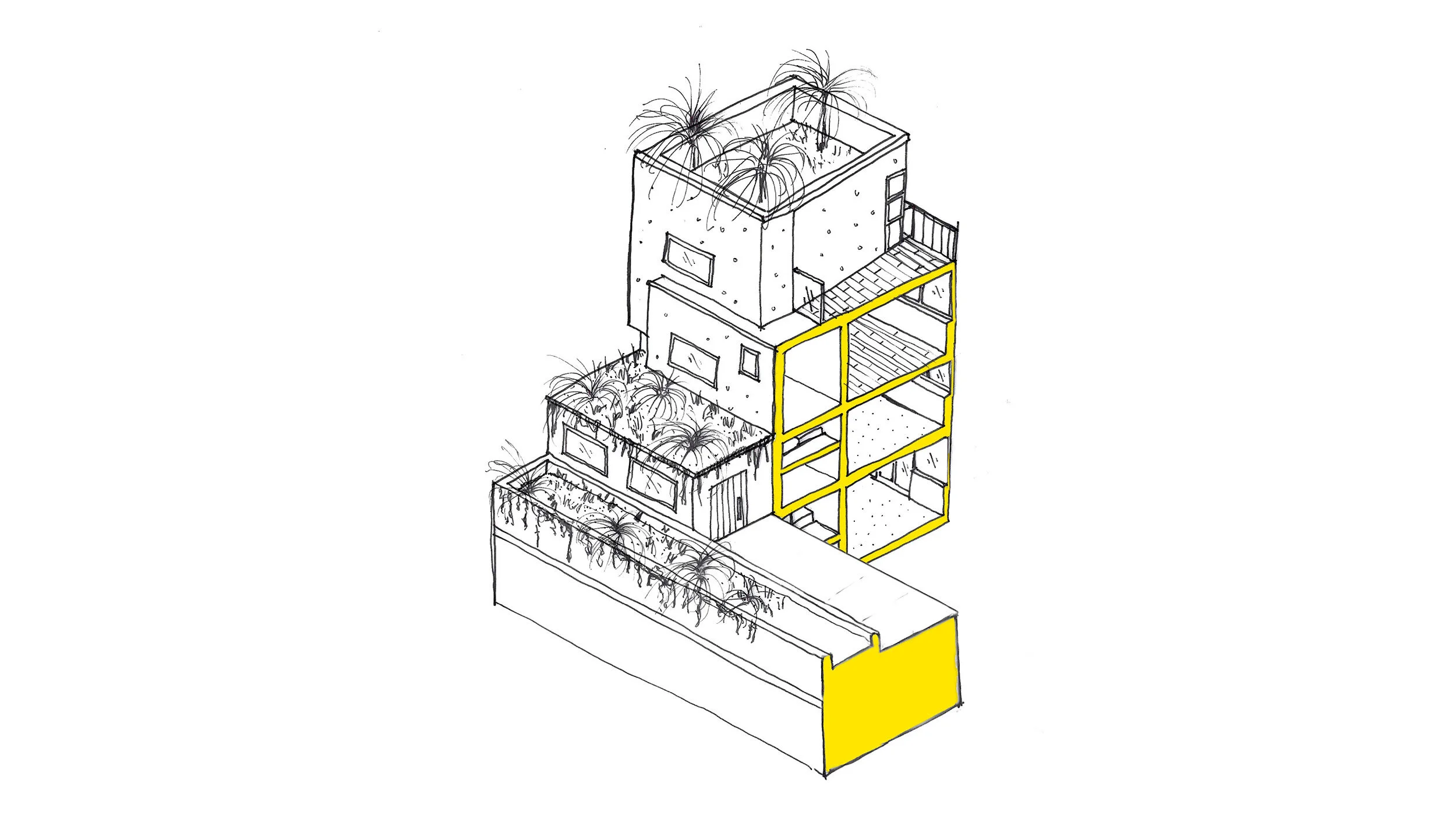
SHIFT HOUSE - Urban architecture
A house Extension in Hackney, London
Myself and John Lawlor designed this house extension in London. Our proposal extends the original building up by two stories into what is currently a void sandwiched between two larger buildings; and forward for to create a more spacious entranceway. These changes dramatically increase the size of the house, while also transforming a dark dead-end walkway into a bright green space.
The proposal comprises of a series of light weight cubes that shift out of alignment with each other, creating opportunites for interesting voids that bring in extra light and provide small outdoor spaces. I created these visuals with Cinema 4D and photoshop to showcase the project to our client and for planning, which was approved.
The new design features lots of planting, a lower level grass roof, and upper roof garden.
What was a dark dead-end pathway outside the original house is transformed into a bright green space and a new entrance way and vestibule.
Top floor visual showing the south facing windows and small side balcony space.
The original house is sandwiched between two high buildings, with a large void above it.
Our design adds another two stories above, which appear as blocks that shift out of alignment with each other, creating more light and connections with the outside.
Sectional Axo - Sketch





